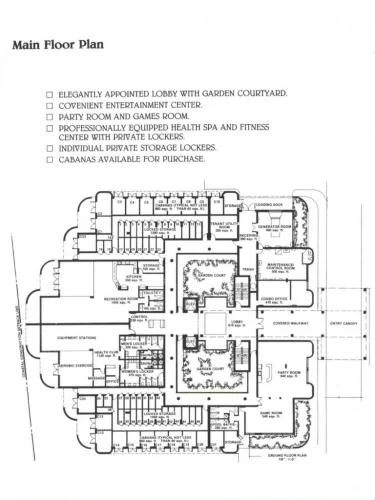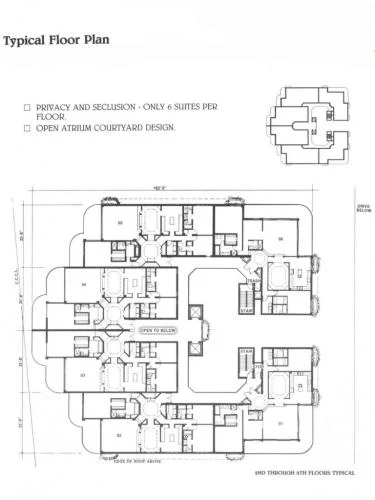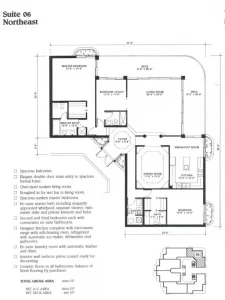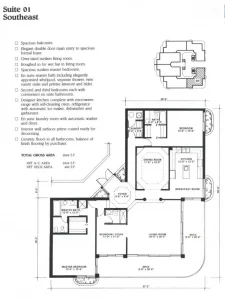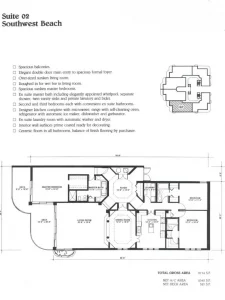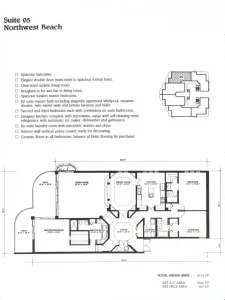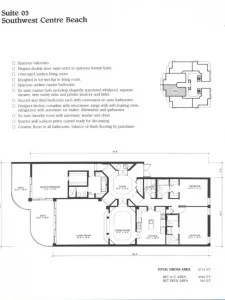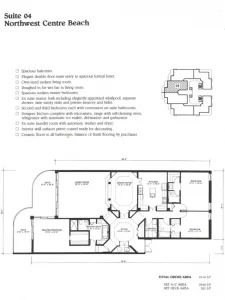Les Falls Floor Plans
The Les Falls building was designed to maximize it’s residents viewing pleasure with sizable balconies for each unit. The low density design features 6 units on each floor, 4 of which have front facing balconies that directly overlook the Gulf of Mexico. The 2 remaining units have larger wraparound balconies that give a side view towards the Gulf and a frontal view of the island. The building has a symmetrical design that gives it a north and south side. Units “01” , “02” & “03” on the south end are mirrored by units “06”, “05” and “04” on the north end, respectively.
Les Falls Community Layout
"01" & "06" Units
3 BR / 3.5 BA – 2,204 Ft² – 2,684 Ft²
"02" & "05" Units
3 BR / 3 BA – 2,340 Ft² – 2,714 Ft²
"03" & "04" Units
3 BR / 3 BA – 2,340 Ft² – 2,714 Ft²

